The Mirror Pavilion Spiegeltent Design
Client Bruern Events
Location Various
Year 2022
Proving that stunning contemporary structures can reflect traditional form as well as being ultra-modern, this design by Rudi Enos of SSL reflects the traditions of the Spiegeltent, with added extras from the client.
Credit to Josh Astor, Ziggy Leigh and Leon Fleury.
All images courtesy of bruernevents.co.uk.
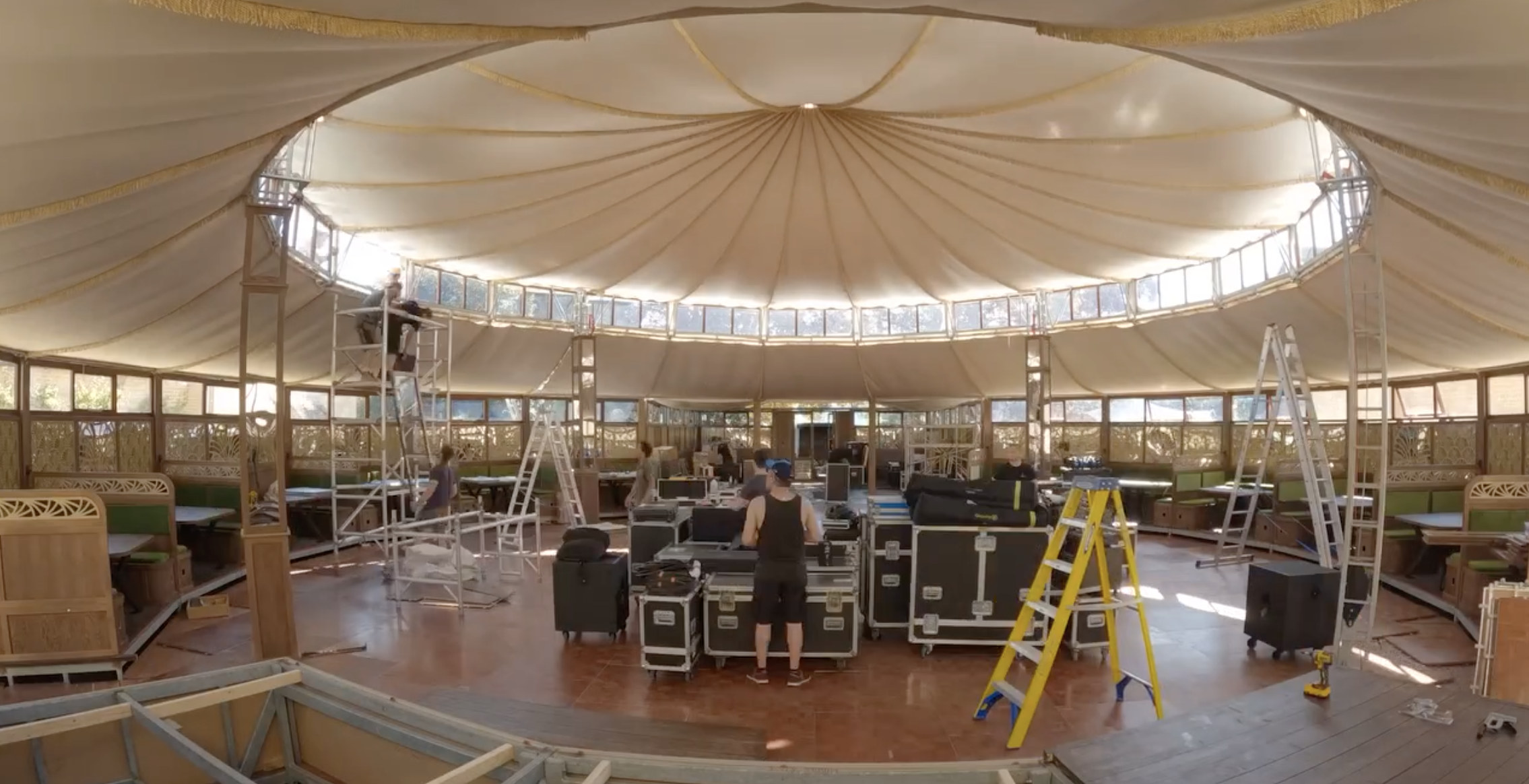
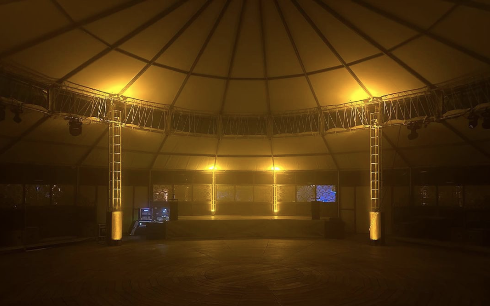
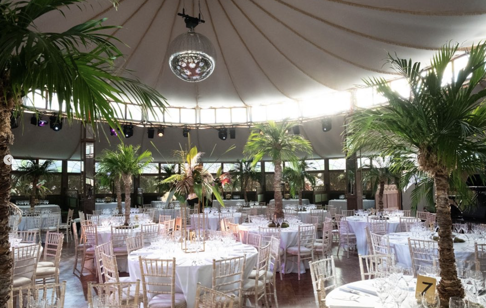
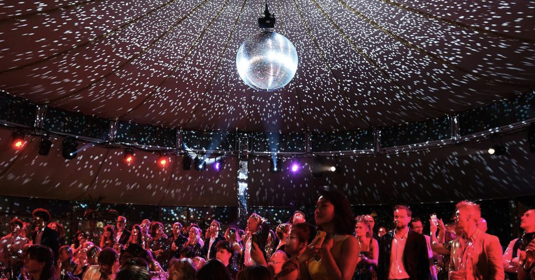
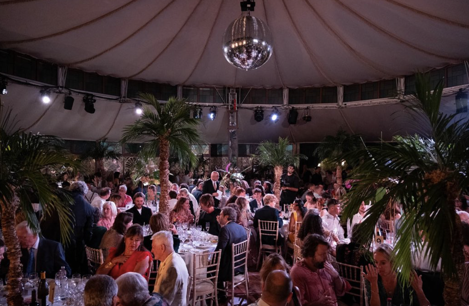
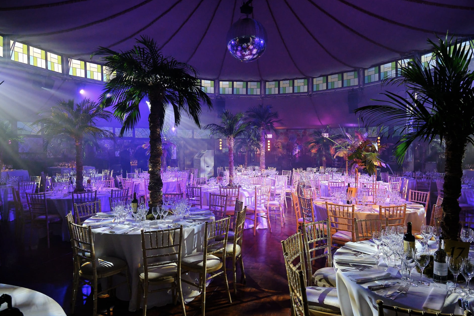
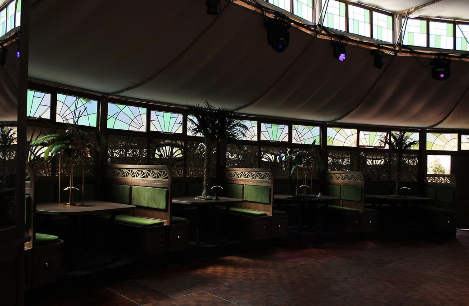
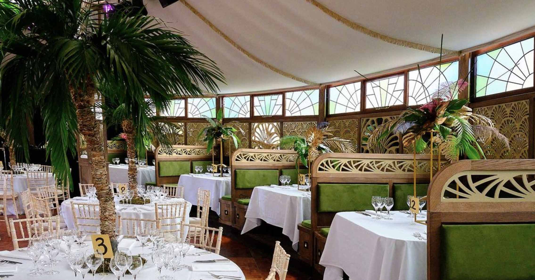
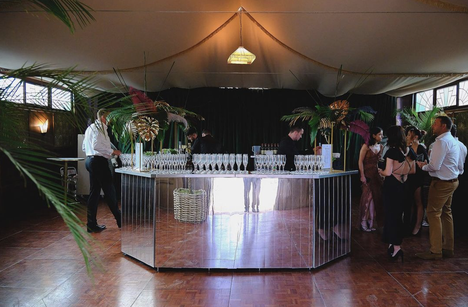
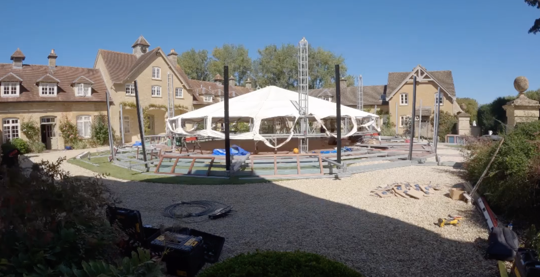
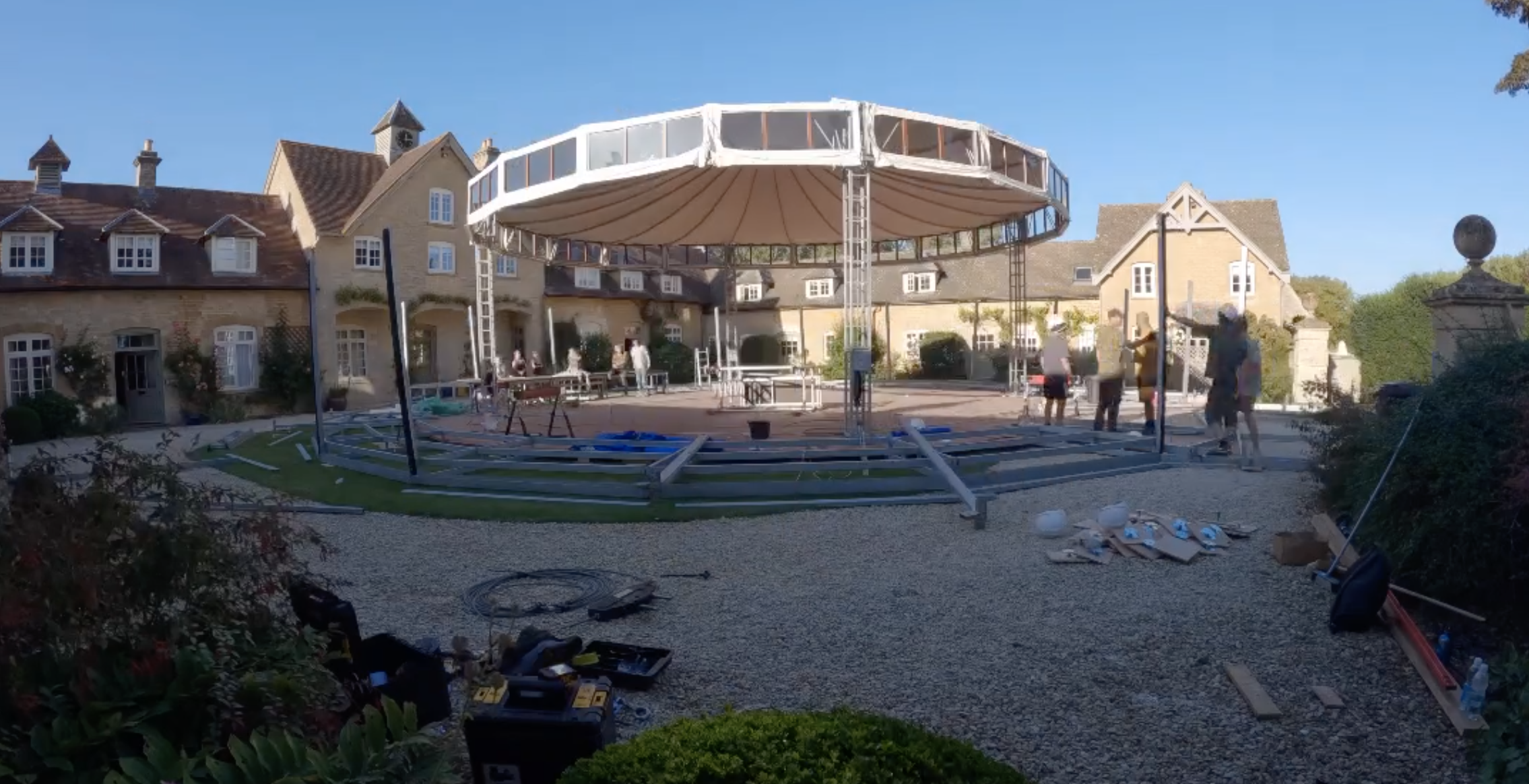
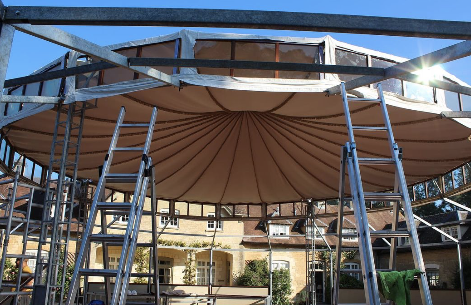
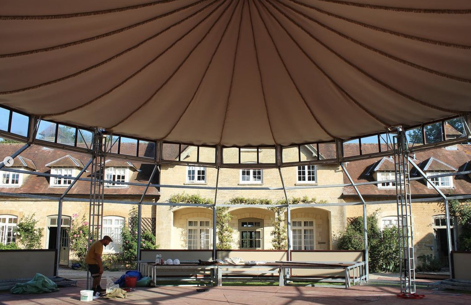
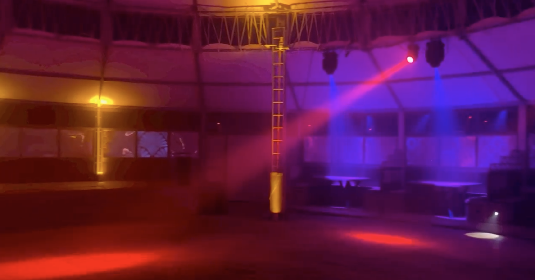
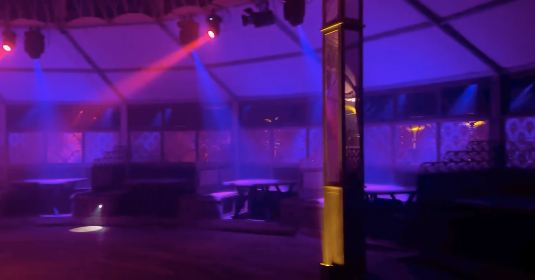
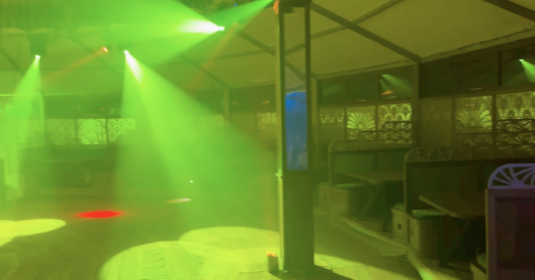
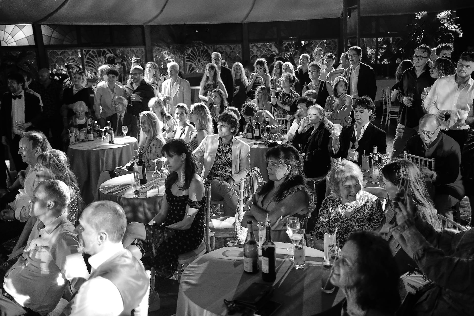
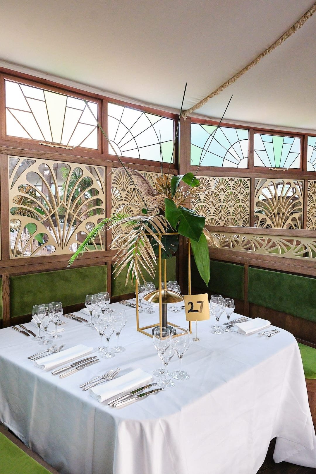
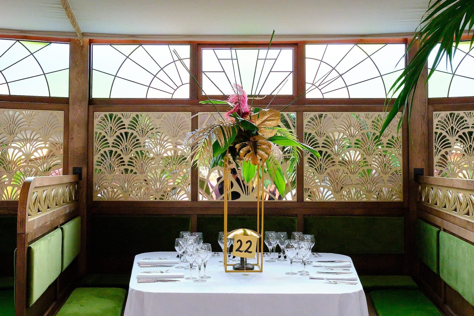
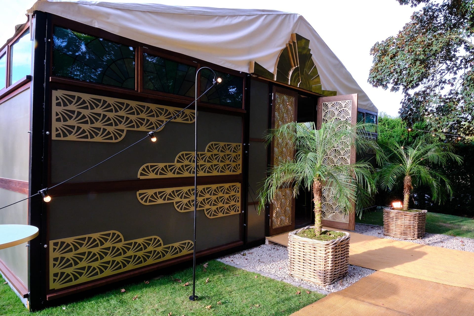
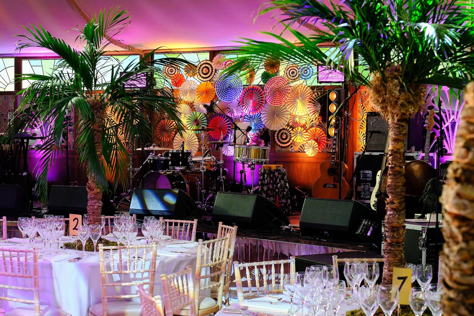
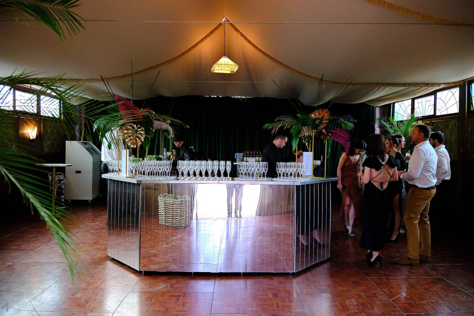
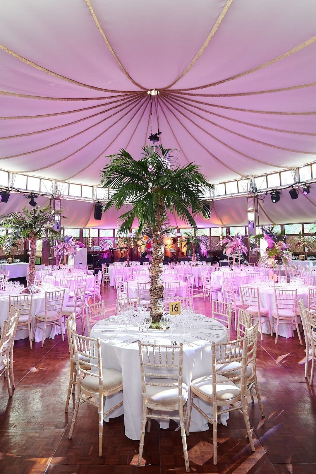
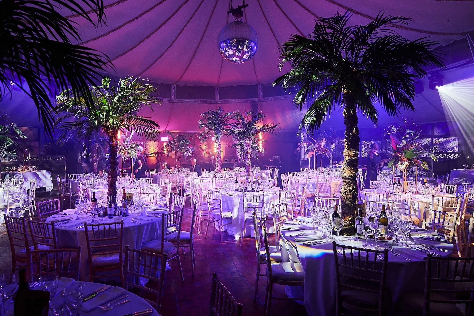
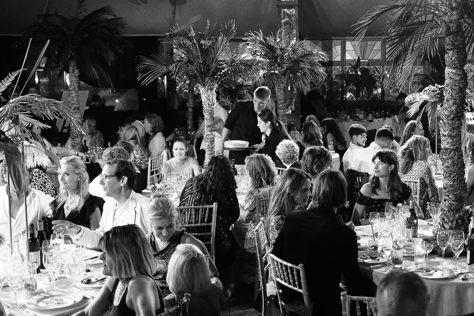
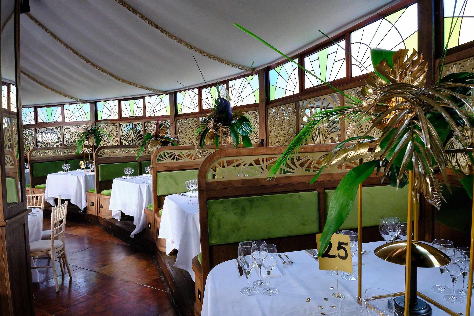
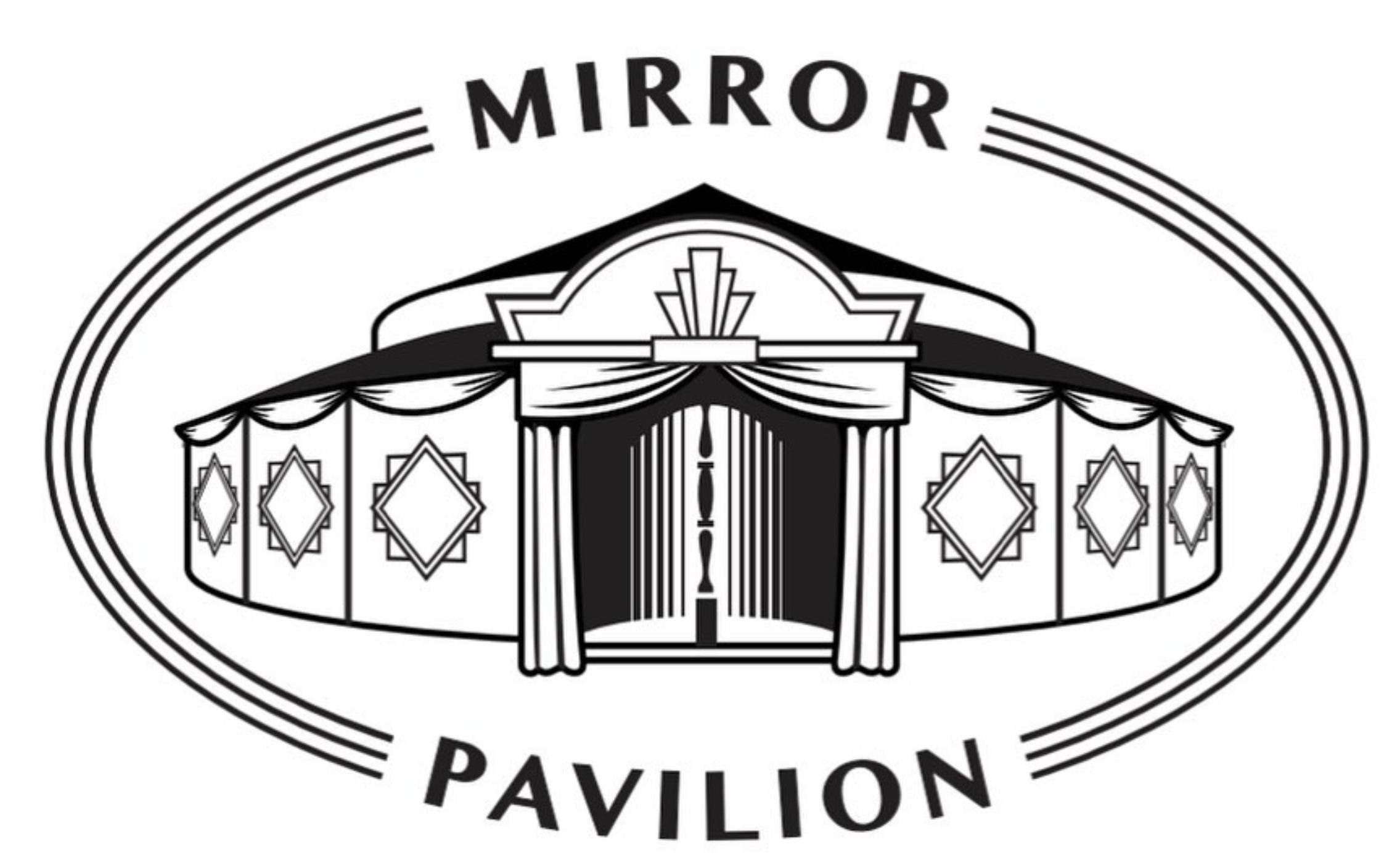
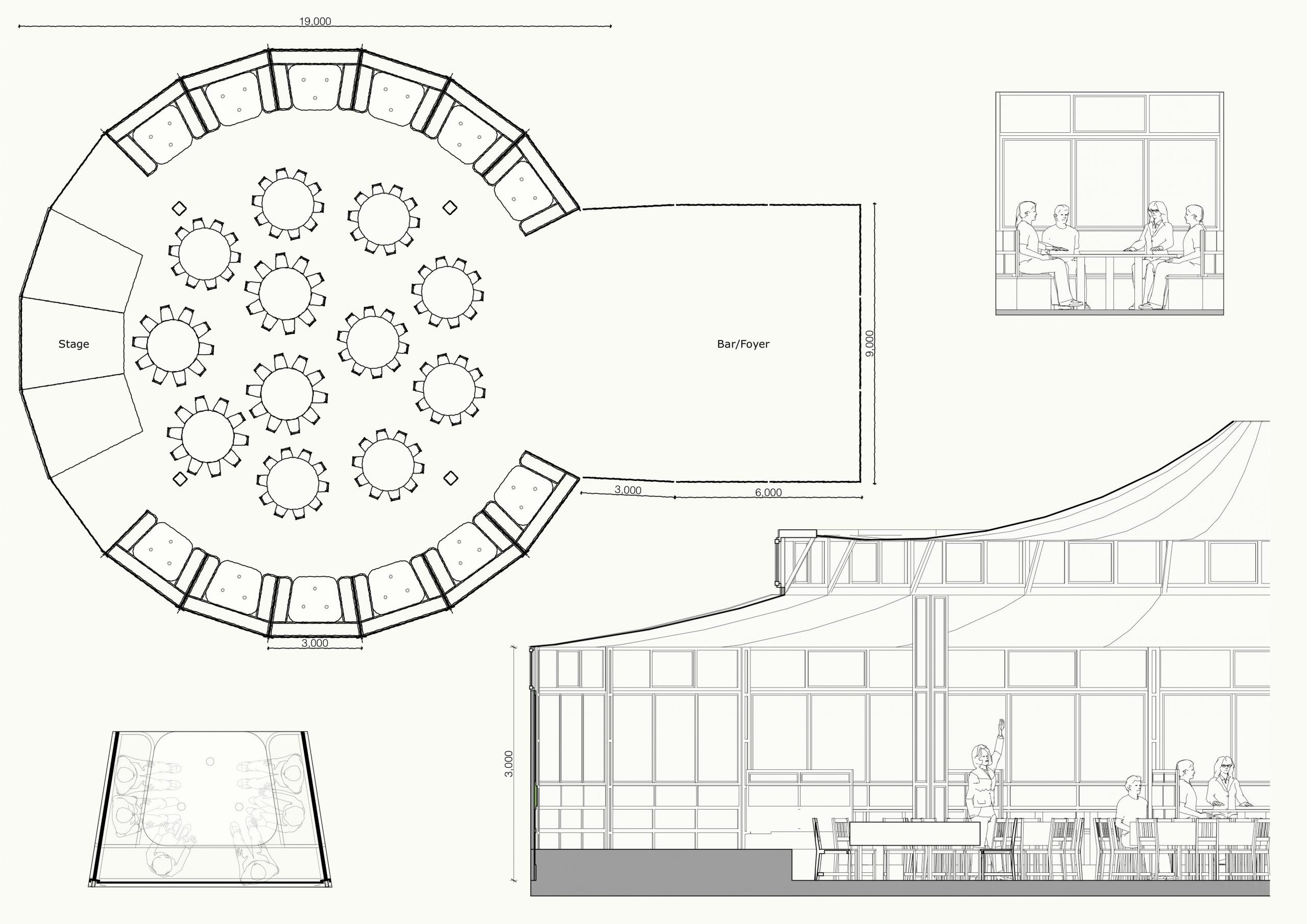
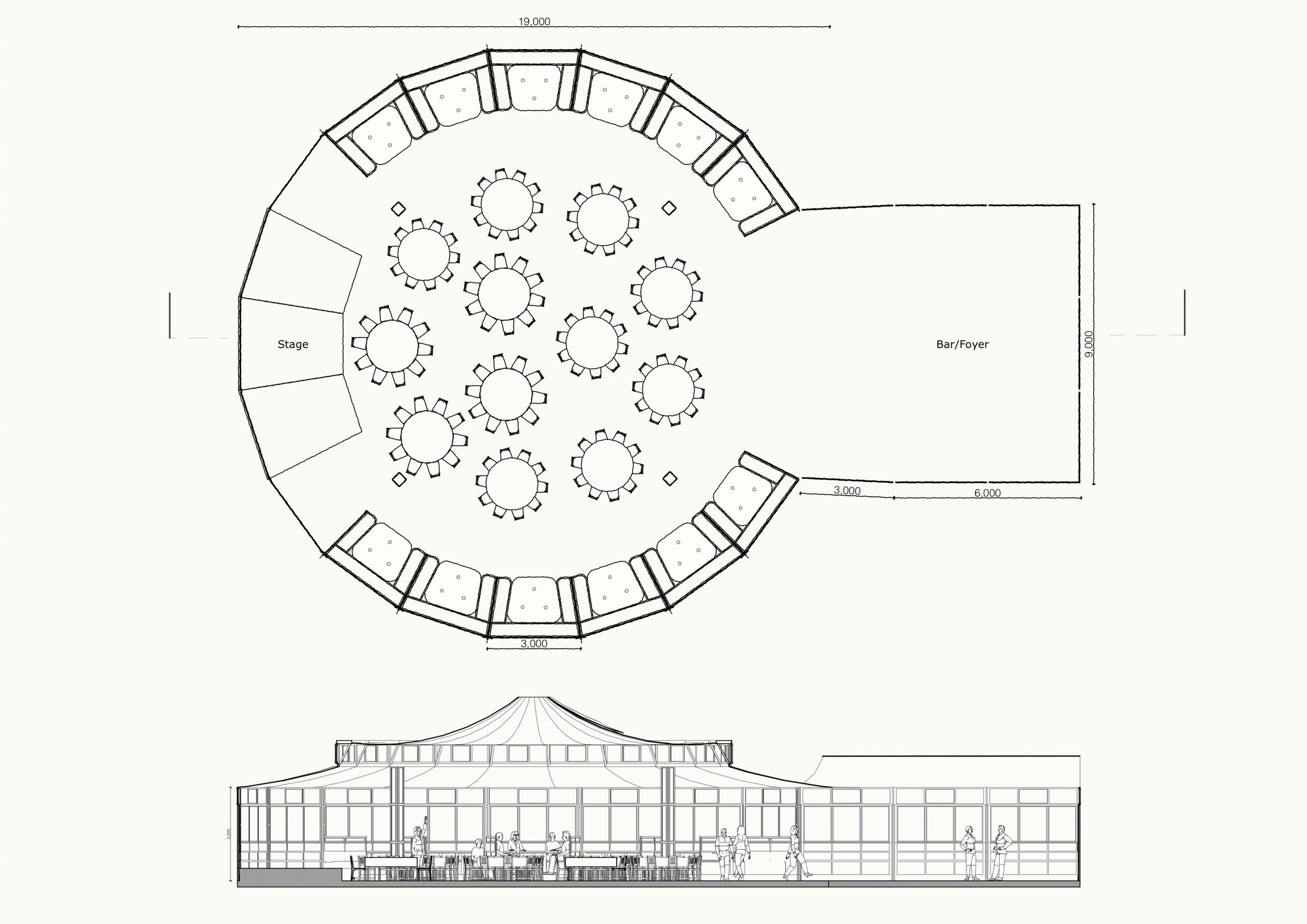
“If Tiffany’s had built a cathedral in the nineteen twenties, and The Orient Express had had its wheels removed and been converted into an events space, the Mirror Pavilion is a synthesis of how we imagine they would have looked if the one had been put into the other.
It is assembled as a timber framework on a steel skeleton, creating a huge domed space, sixty feet across and almost twenty-five feet high at the centre. Below this there are two rows of stained glass windows, with gold and mirrored fretwork panels underneath them, and fittings and lighting all in Art Deco style.
Being what the engineers call a “Temporary Mobile Structure”, the Mirror Pavilion can go in anyone’s field or large garden, provided it’s not on the side of a mountain. All it takes is four days to put up, and then two days to bring it down.
Built and based in Britain, the Mirror Pavilion was inspired by traditional spiegeltents, all of which operate out of Belgium or Holland, but it was engineered and equipped to be a step change upwards in terms of versatility, and of quality of look and feel. The traditional spiegeltents are bright, colourful and fun, but the finish of the interior, the booths and other fixtures reflect their origins as fairground attractions. We wanted to make something temporary that nonetheless looked permanent, so we used oak not plywood, fabric not plastic, and steel towers not guy ropes.
Similarly, its interior can be put into multiple configurations as desired, with elements even swapped out for others, all of them being modular and interchangeable in terms of fittings, staging, lighting, bars, foyers etc. The entrances and exits can be placed anywhere, and any of the Mirror Pavilion’s twenty sides can be opened to provide an entrance to an auxiliary tent, or a cloakroom or small additional bar. The stage at the back can be ten metres wide for a band, three metres wide for a DJ, or omitted entirely to make extra room for more booths around the outside.
MAIN SPACE – A 20-SIDED ICOSAGON : External Diameter: 19m - External Circumference: 60m - Central internal floor space diameter: 15m - 12 Raised Booths: 3m x 2m (seat 7 for dinner, 10 for lounging) - Roof: Highest point: 7m, Lowest point: 3m - Stained glass windows on two levels: the colour changes as the light outside changes.
FOYER –SQUARE A-FRAME : Dimensions: 9m x 9m (length can be shortened or extended in sections of 3m) - Double height grand entrance doors - Stained Glass Windows.
TECHNICAL : Stage with mirrored fascia: W: 9m x D: 3m x H: 600mm (width can be shortened or extended in sections of 3m) - Sound and Lighting: Six digits’ worth of state of the art equipment sufficient for all events - 1m mirror Ball.
CAPACITY : For Dinner (with a bar in the foyer) – Capacity 120 to 310 seated - For Dinner (With tables in foyer) – Max Capacity 380 seated - For Drinks or Dancing (With Bar in the foyer) – Capacity: 150 to 300 standing with 50 to 120 seated.”

